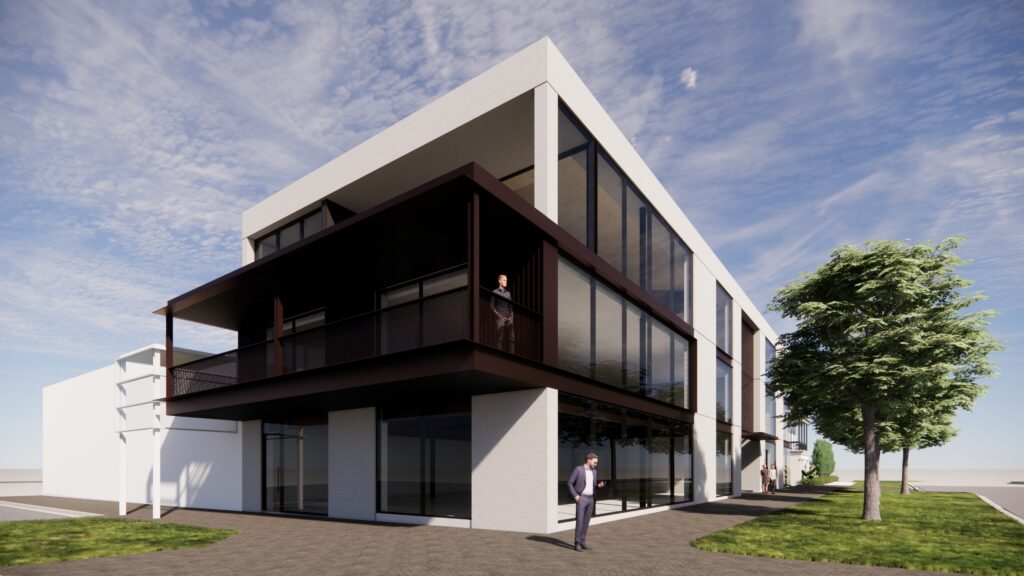Located in the vibrant, rejuvenated Hutt Street precinct, 120 Hutt Street is a striking example of contemporary commercial design and strategic redevelopment. Designed by the acclaimed Proske Architects, this project saw the transformation of an existing office building into a modern, multi-tenant space that seamlessly blends form and function.
Comprising four tenants over three levels, the building was reimagined for our client with a focus on flexibility, quality, and style. New tenants were secured during the construction phase, enabling integrated, purpose-built fit-outs tailored to each occupant’s needs — a testament to the project’s forward-thinking and collaborative approach.
Now fully leased, 120 Hutt Street features a brand new Farquhar Kitchen showroom on the ground floor. This impressive retail space is the result of strategic design decisions, with floor-to-ceiling windows and direct street access from Hutt Street, creating an ideal environment for showroom or retail use and enhancing visibility and engagement with the streetscape.
Levels 1 and 2 offer premium office accommodation, each with floor-to-ceiling windows that flood the interiors with natural light and provide stunning outlooks over the city fringe. Both levels also feature outdoor terraces, offering additional breakout space and a connection to the vibrant urban surroundings — ideal for modern businesses seeking a balance of function and lifestyle.
120 Hutt Street stands as a benchmark for modern office and retail environments, offering high-end design, thoughtful amenity, and a dynamic location in one of Adelaide’s most sought-after precincts.

